40 Joels Lane, Sag Harbor, NY 11963
| Listing ID |
11107195 |
|
|
|
| Property Type |
Residential |
|
|
|
| County |
Suffolk |
|
|
|
| Township |
Southampton |
|
|
|
| School |
Sag Harbor |
|
|
|
|
| Total Tax |
$4,640 |
|
|
|
| Tax ID |
0903-007.000-0001-001.006 |
|
|
|
| FEMA Flood Map |
fema.gov/portal |
|
|
|
| Year Built |
1986 |
|
|
|
| |
|
|
|
|
|
On a rare village half acre sits this recently updated classic 4-bedroom home, designed for entertaining. The large living/dining room flows beautifully into the enormous chef's kitchen with radiant heat, stainless steel appliances, granite countertops, and a breakfast bar, all overlooking the adjoining media room. Additionally on the first floor is an office with custom built-in shelves and desk, along with a laundry room and large pantry. Upstairs there are 3 guest bedrooms plus the master suite, showcasing a luxurious bathroom with a double shower and soaking tub. The lower level is partially finished plus has a significant workshop and storage room. You're bound to enjoy the resort-like backyard, including an expansive covered porch with multiple seating and dining areas overlooking the fabulous, flowering landscaping surrounding the pool, plus there's an outdoor shower, spa shed, and 2-car garage. Located on a quiet cul-de-sac just a few blocks to Main Street and Mashashimuet Park. This is a meticulously maintained home with numerous upgrades including new bathrooms, kitchen, roof, decks, windows and more. Completely turn-key and move-in ready.
|
- 4 Total Bedrooms
- 2 Full Baths
- 1 Half Bath
- 2750 SF
- 0.50 Acres
- Built in 1986
- 2 Stories
- Available 9/16/2022
- Transitional Style
- Full Basement
- Lower Level: Partly Finished
- Open Kitchen
- Granite Kitchen Counter
- Stainless Steel
- Hardwood Flooring
- Living Room
- Dining Room
- Family Room
- Den/Office
- Walk-in Closet
- Media Room
- Forced Air
- Radiant
- Oil Fuel
- Central A/C
- Attached Garage
- 2 Garage Spaces
- Municipal Water
- Private Septic
- Pool: Salt Water, Spa
- Deck
- Patio
- Fence
- Near Bus
- Tax Exemptions
- $4,640 Total Tax
- Sold on 6/21/2023
- Sold for $2,795,000
- Buyer's Agent: Jennifer Ponzini
- Company: Saunders & Associates
|
|
Corcoran Group (Sag Harbor)
|
Listing data is deemed reliable but is NOT guaranteed accurate.
|



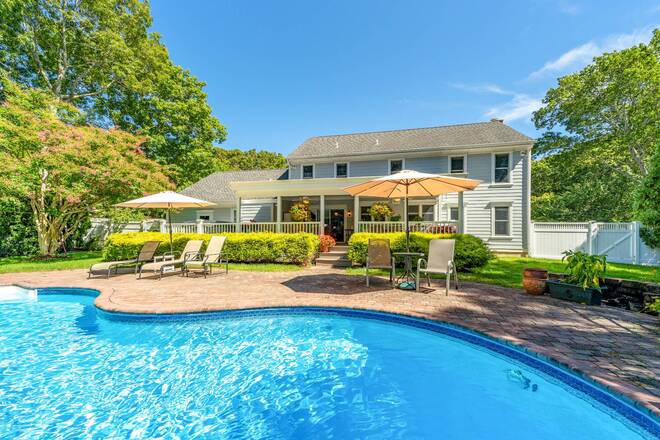


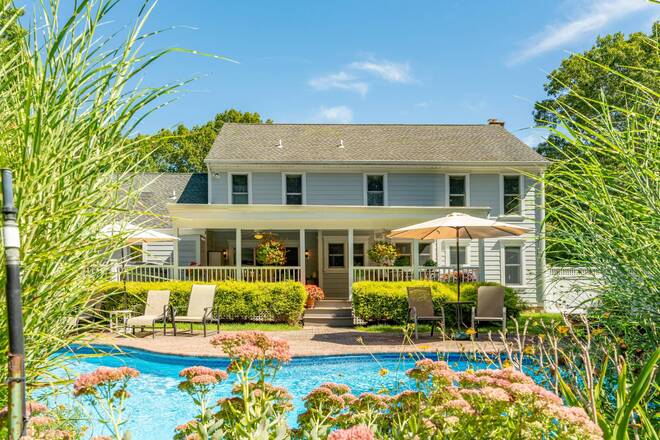 ;
;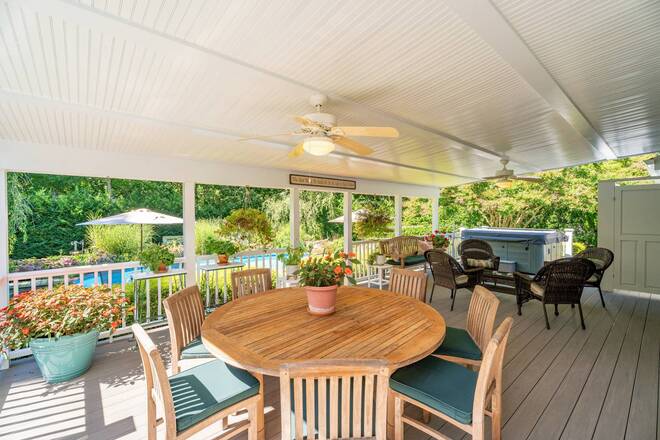 ;
;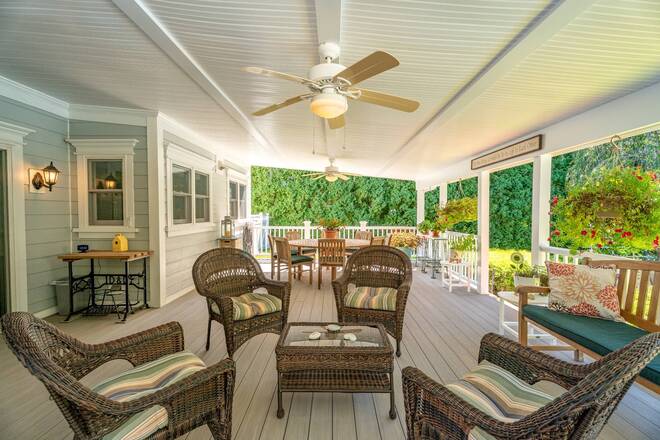 ;
;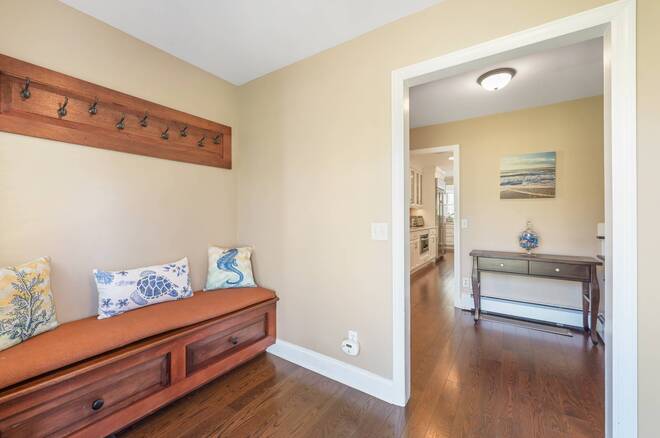 ;
;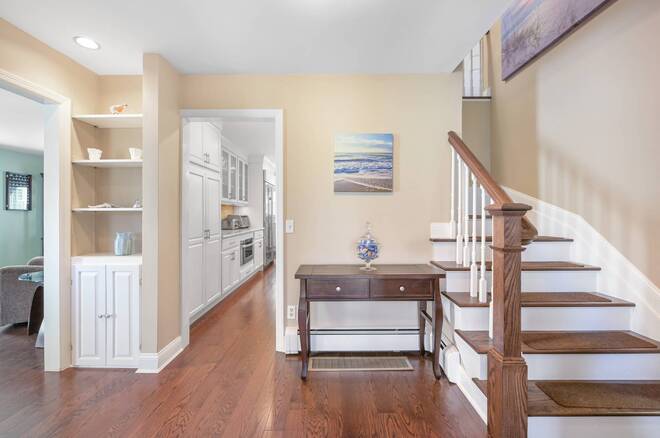 ;
;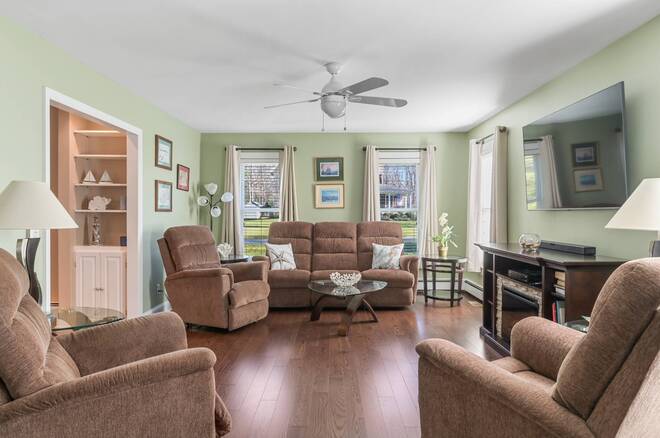 ;
;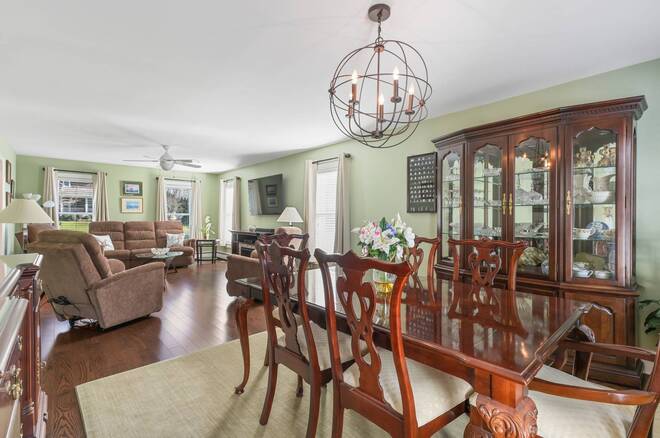 ;
;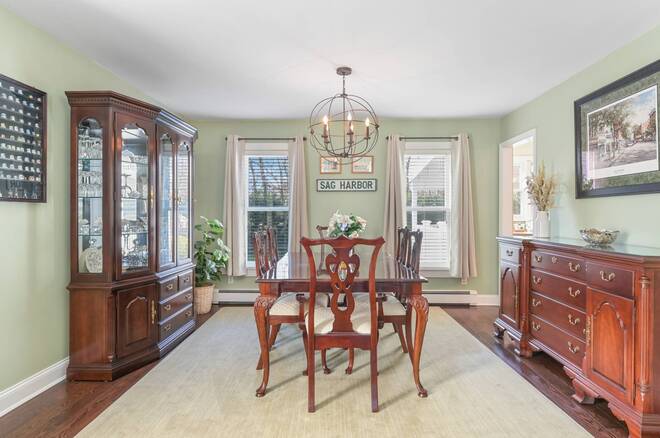 ;
;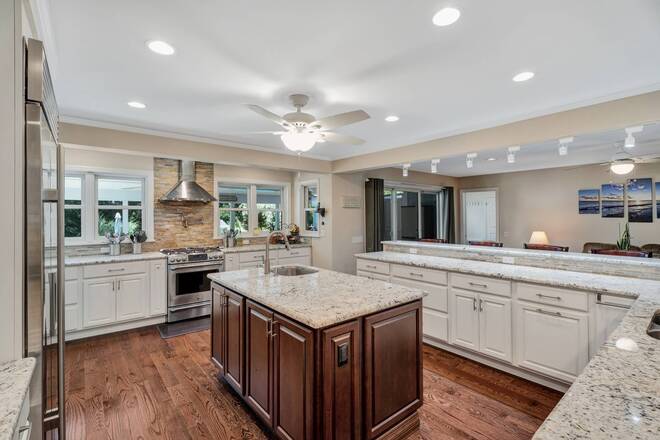 ;
;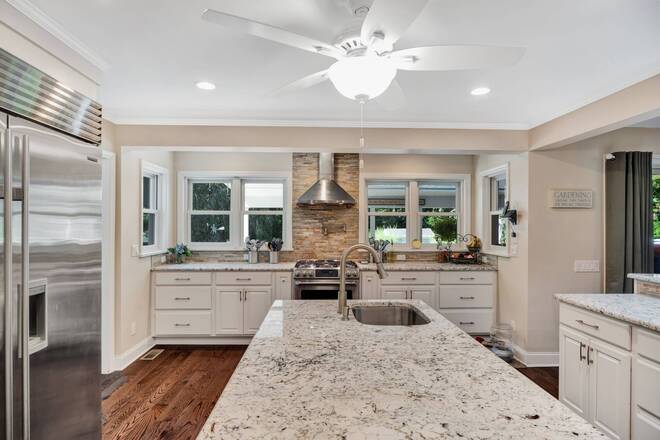 ;
;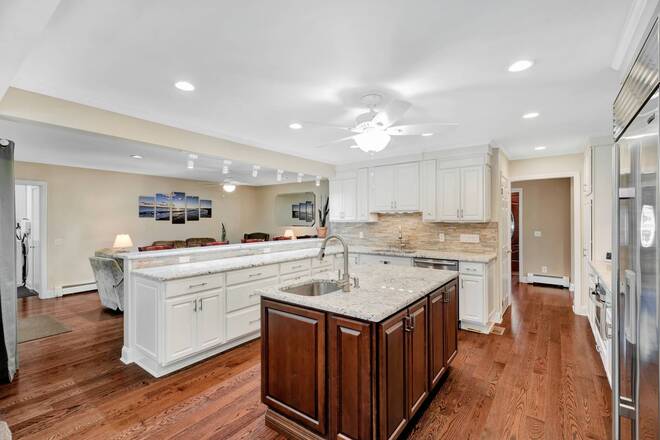 ;
;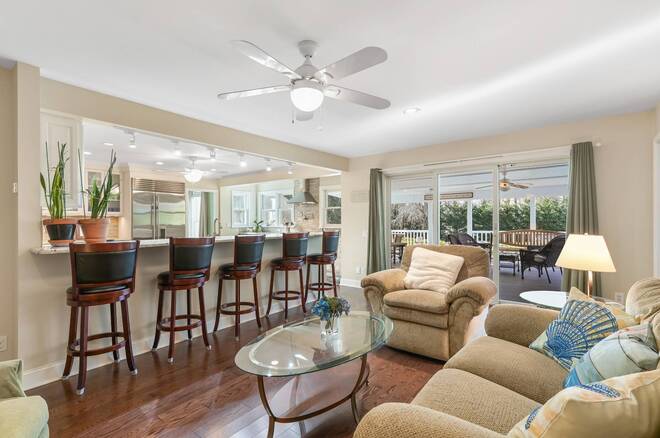 ;
;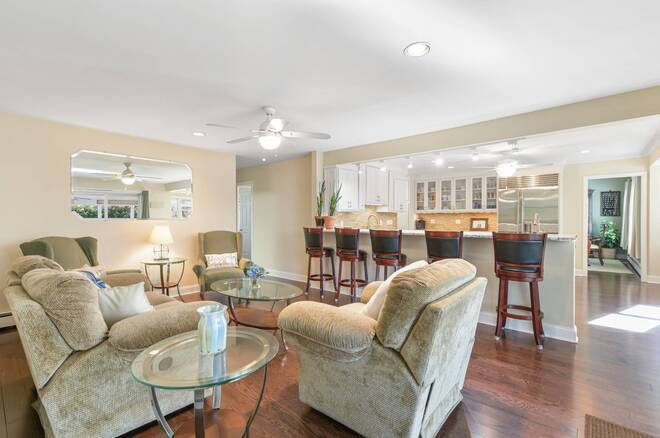 ;
;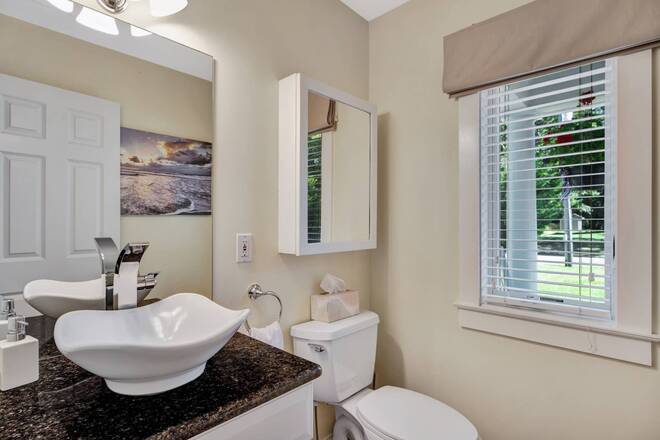 ;
;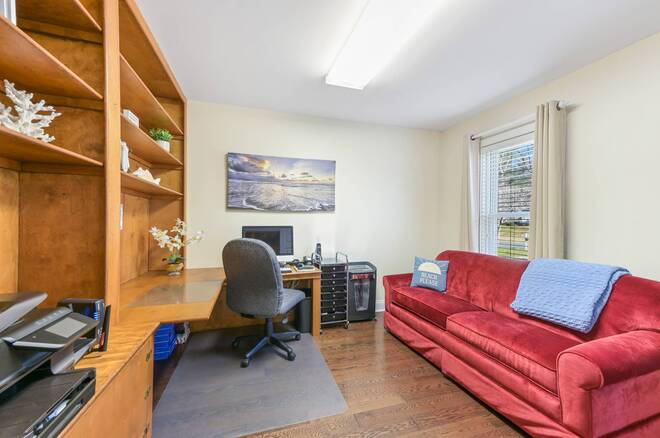 ;
;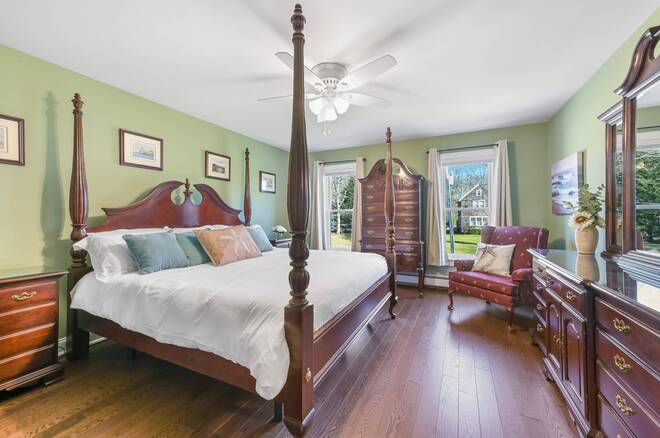 ;
;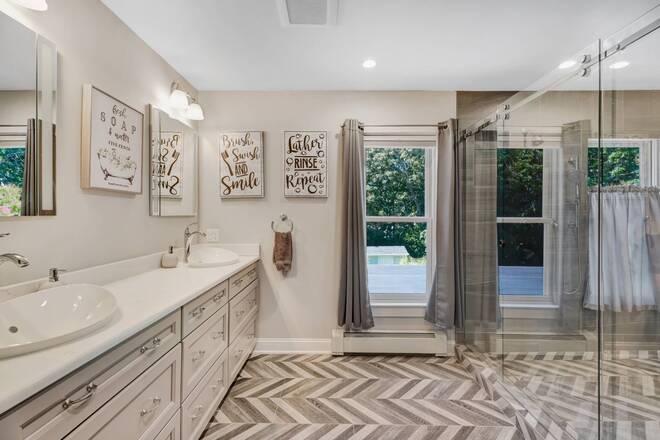 ;
;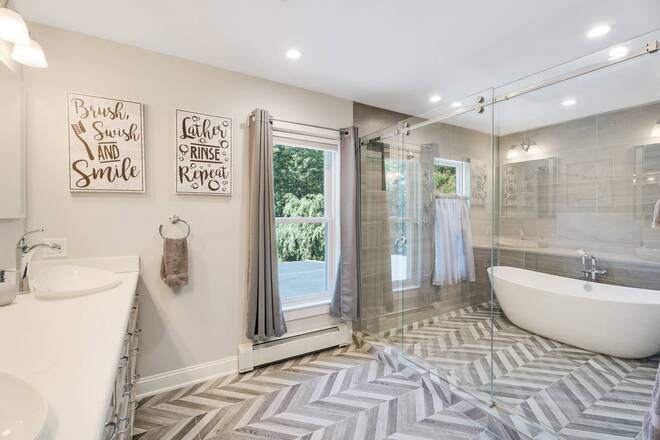 ;
;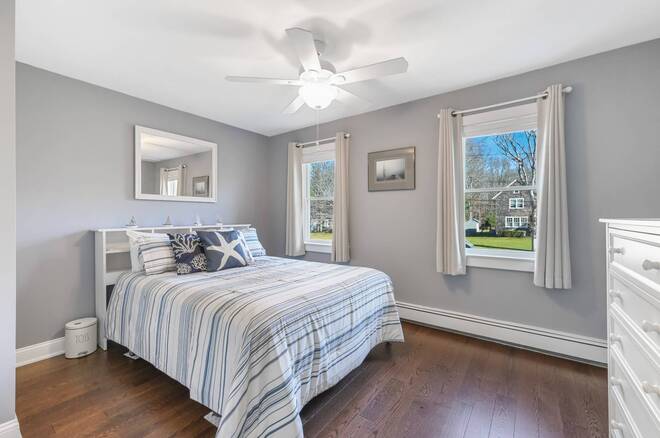 ;
;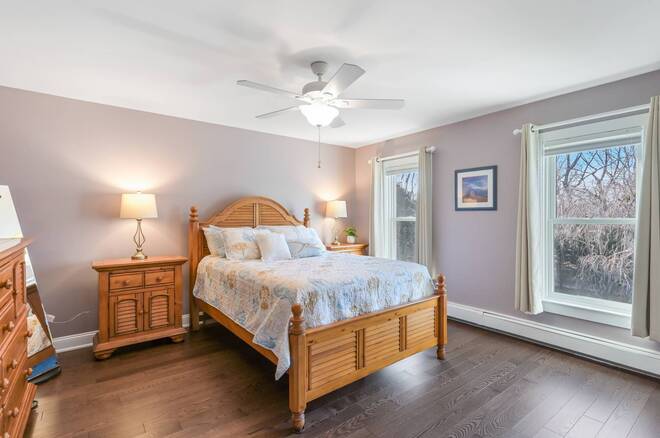 ;
;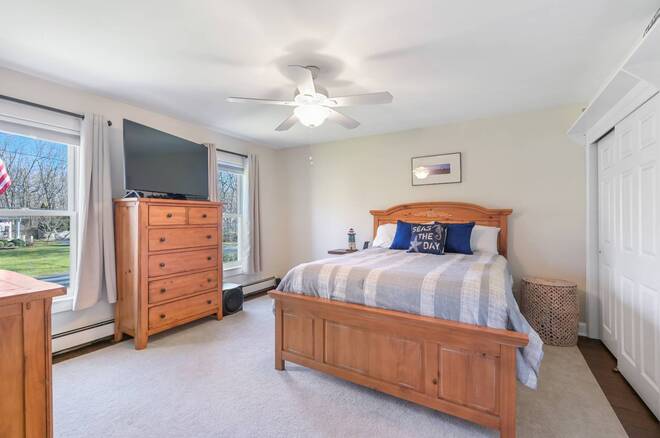 ;
;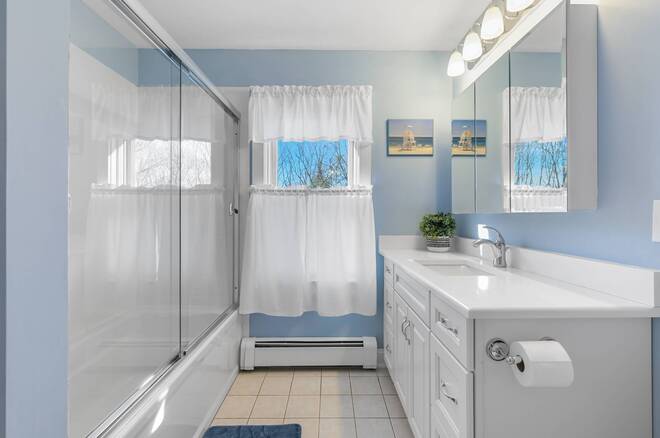 ;
;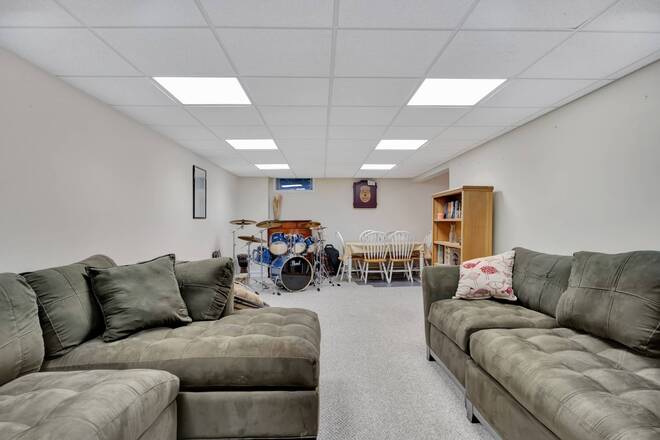 ;
;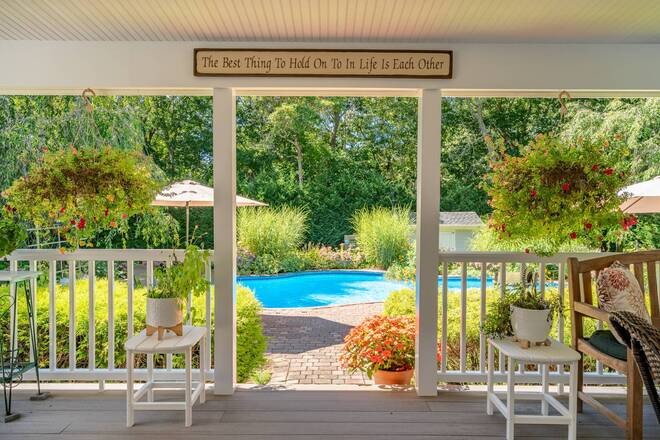 ;
;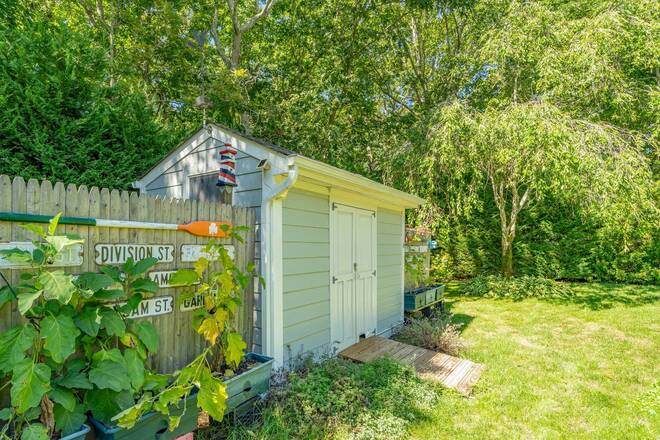 ;
;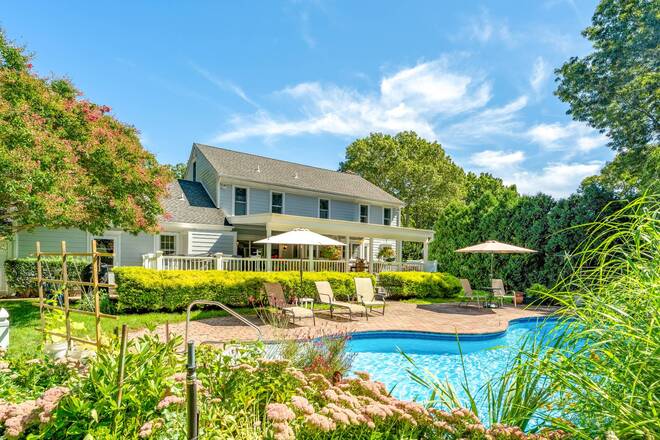 ;
;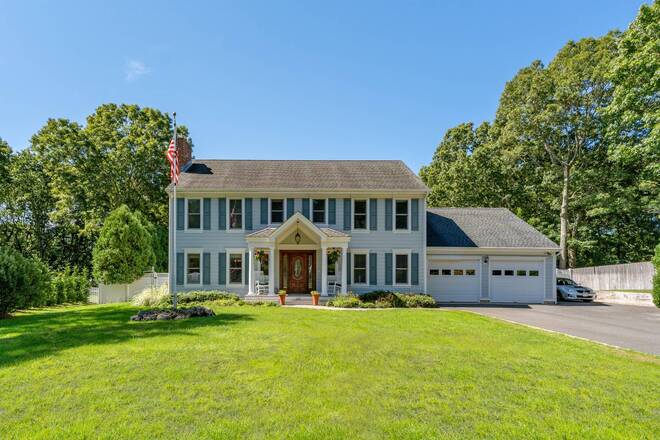 ;
;